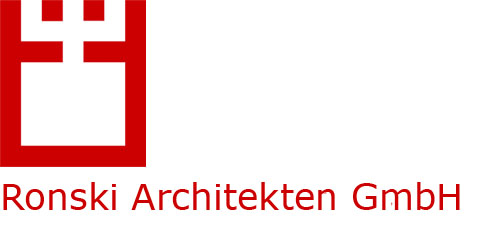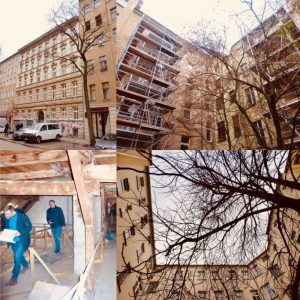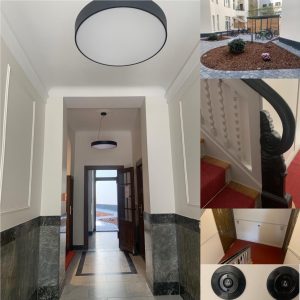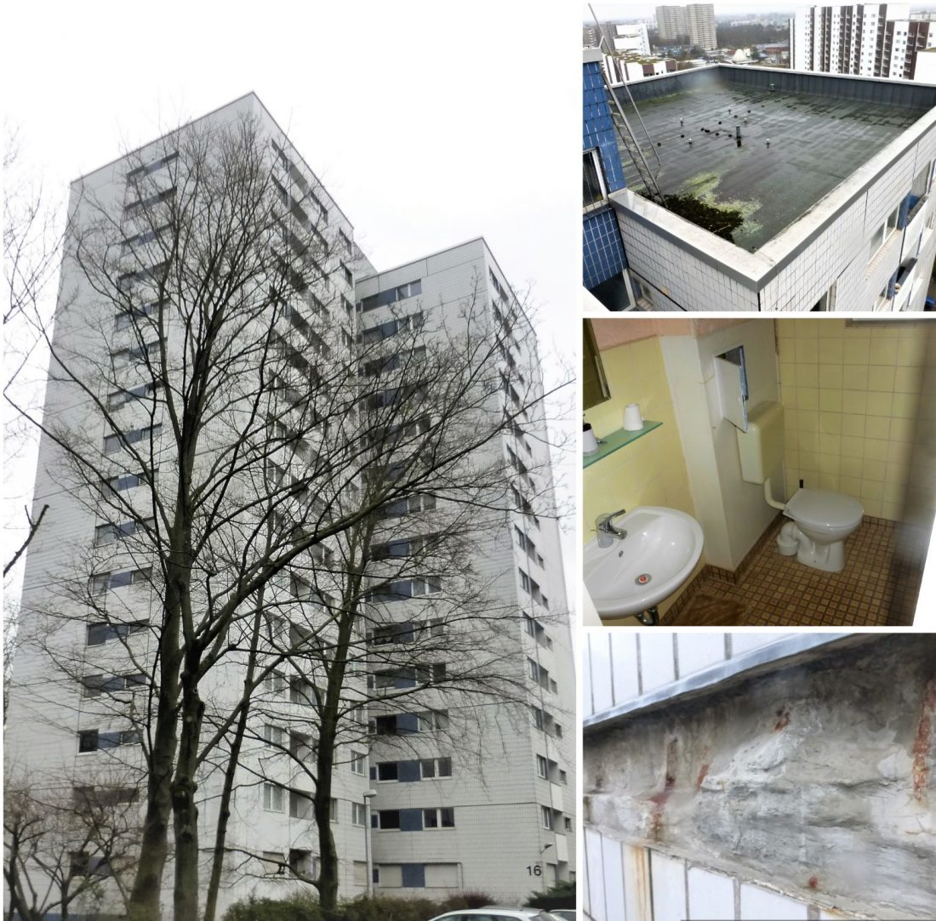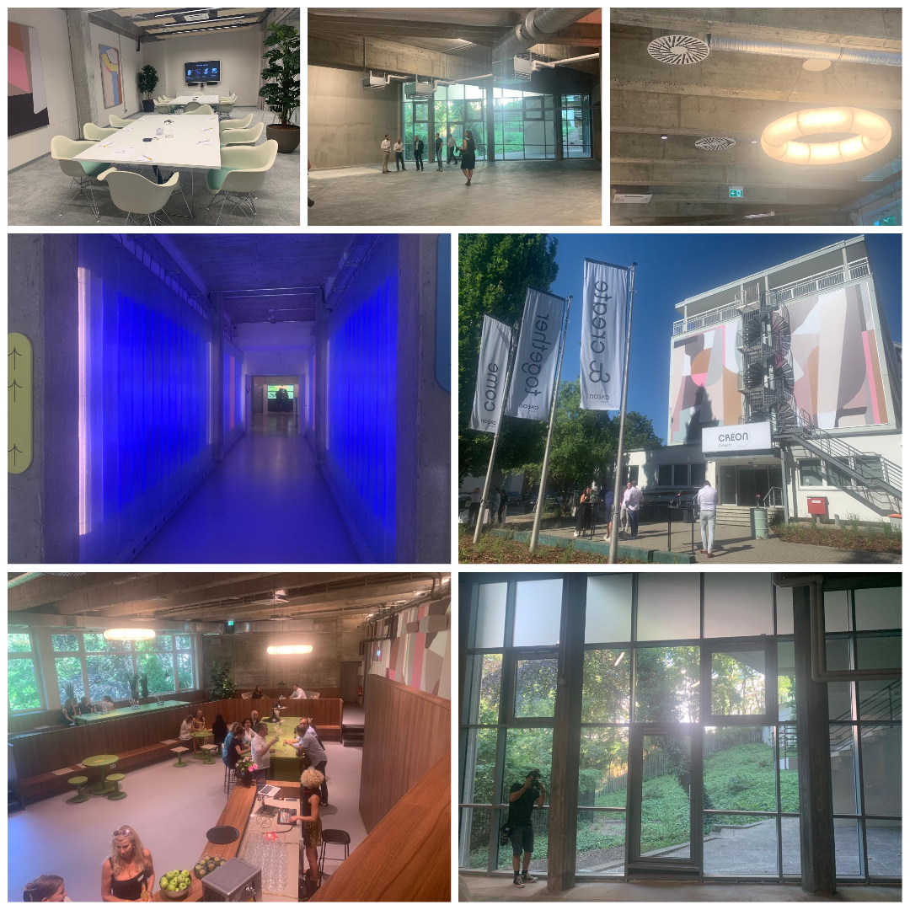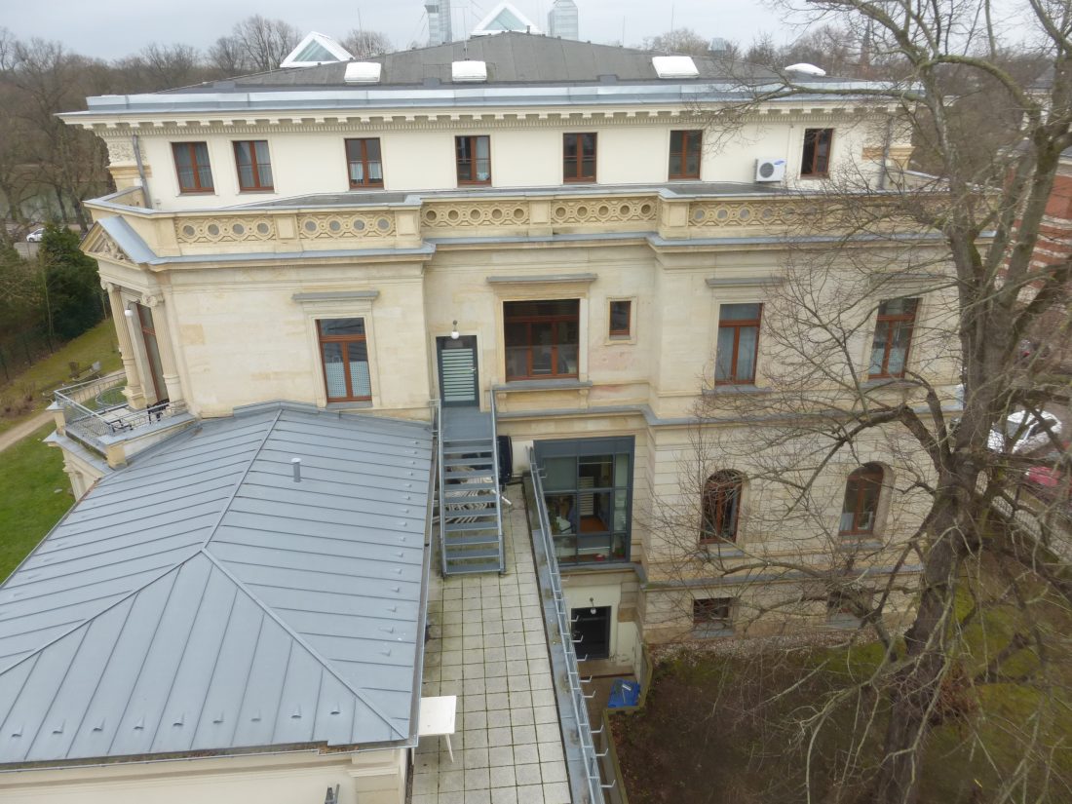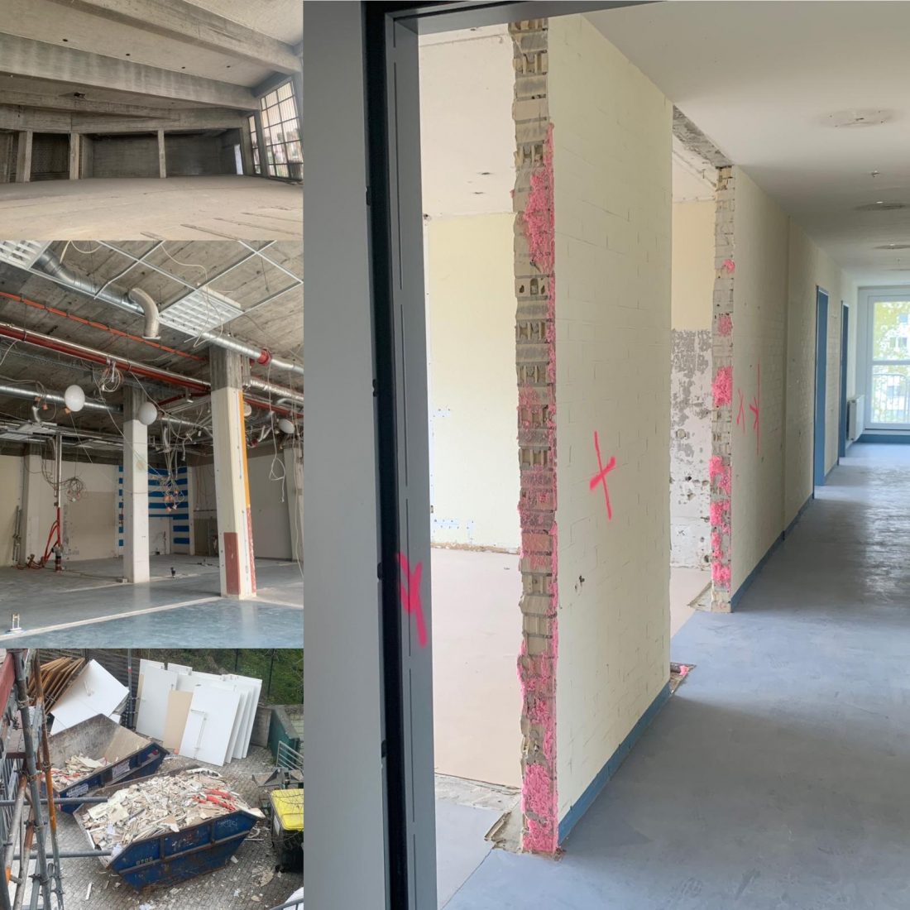Renovation of a Turn of the Century Flat
As architects specializing in classical buildings, we are always pleased to complete the renovation of a turn-of-the-century flat for today’s market. After navigating challenges with social conservation authorities, addressing structural and fire protection issues, and accommodating various adaptation requests from the reviewing engineers, we finally achieved a problem-free acceptance of this beautiful, spacious flat in the center of Kreuzberg.
