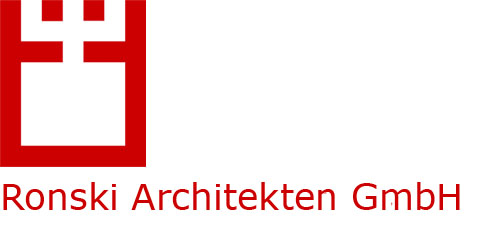
Feasibility Study Primary School
Feasibility study primary school in Berlin nearing completion. In addition to an existing variant, we have developed and proposed a second new building variant that meets the requirements of the school, the model room program of the Senate Department for Education, Youth and Family, Berlin, and the development plan. Both variants meet the sustainability targets according to BNB.
Our solution provides a logical compact form with three interconnected distinct elements. We also propose the use of roofscapes. The teaching block has extensive solar panels. The faculty block has a school garden. The sports block has a play area.
Azhar Architecture – www.linkedin.com/in/azhararchitecture/
