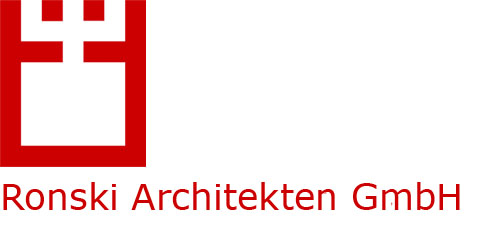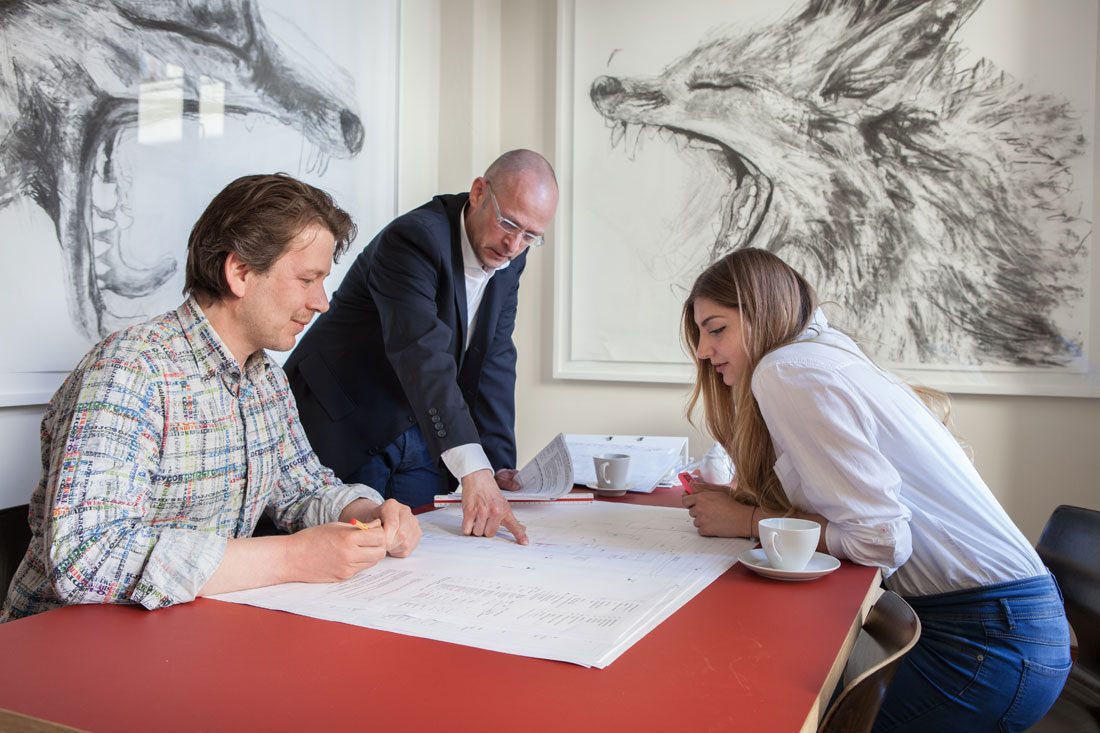20/06/2017
In
Allgemein
Ronski + Burke as general planner
Ronski + Burke were commissioned as general planners for the attic conversion in an apartment house on the Prenzlauer Allee in Berlin. The residential areas vary between 45m² and 170m². The apartments in the front house will each have roof terraces – with a view of the water tower in Rykestrasse and the television tower at Alexanderplatz. Elevators are also provided.


