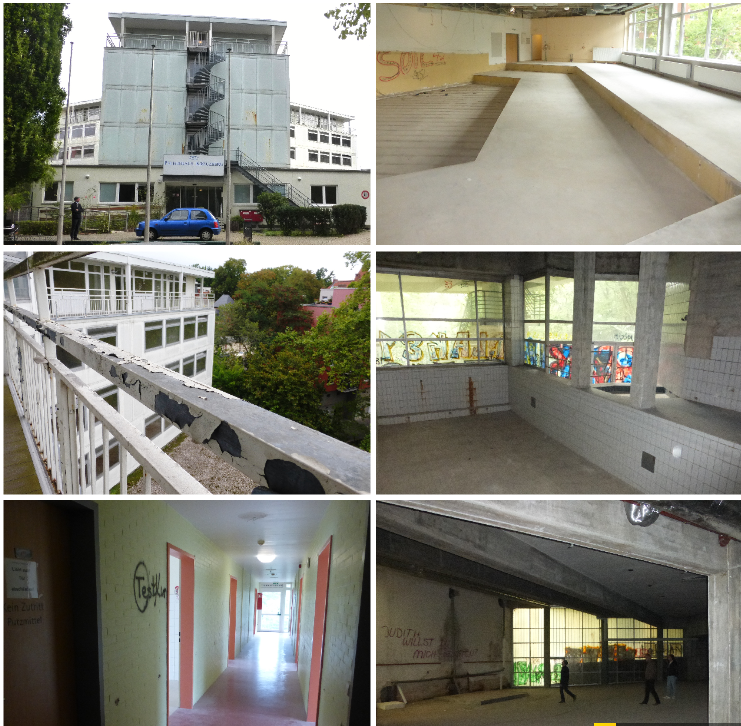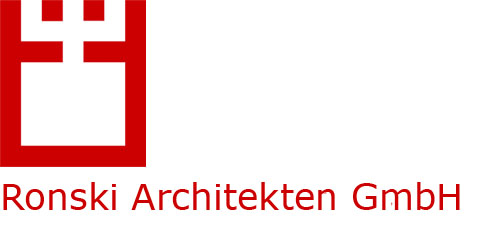
Ronski + Burke commissioned to supervise the revitalization of an empty approx. 6000 m² 1970s nursing home
Ronski+Burke have been commissioned by a German project developer (commercial property) as architects to supervise the conversion of the approx. 6,000m² vacant former nursing home from the 1971s to a new use. Areas for working, art and culture are planned. The contract includes all necessary architectural services from the building permit to the turnkey handover. The 70s building on a hillside has particularly impressive room formations in the basements. The location next to a Kreuzberg park is a prime location.
