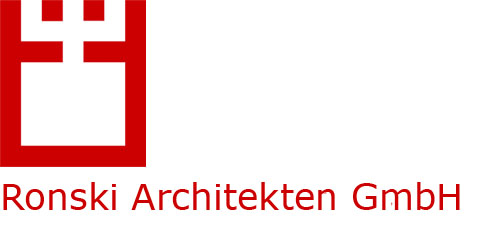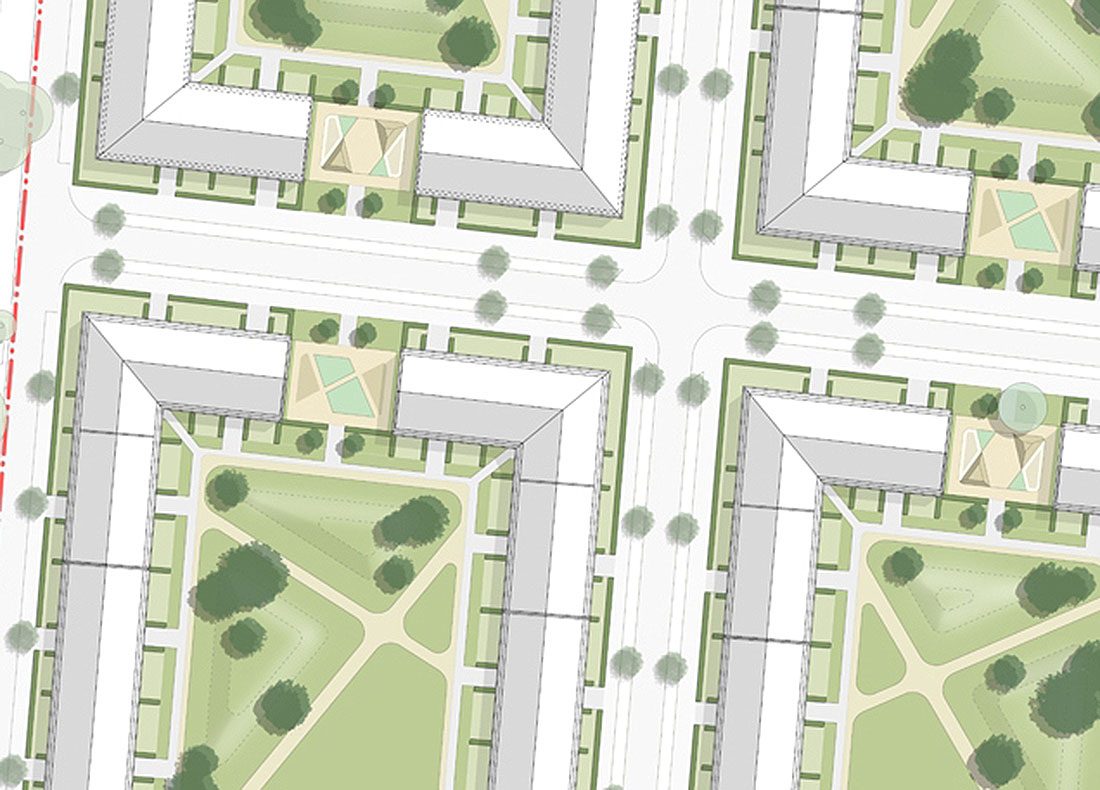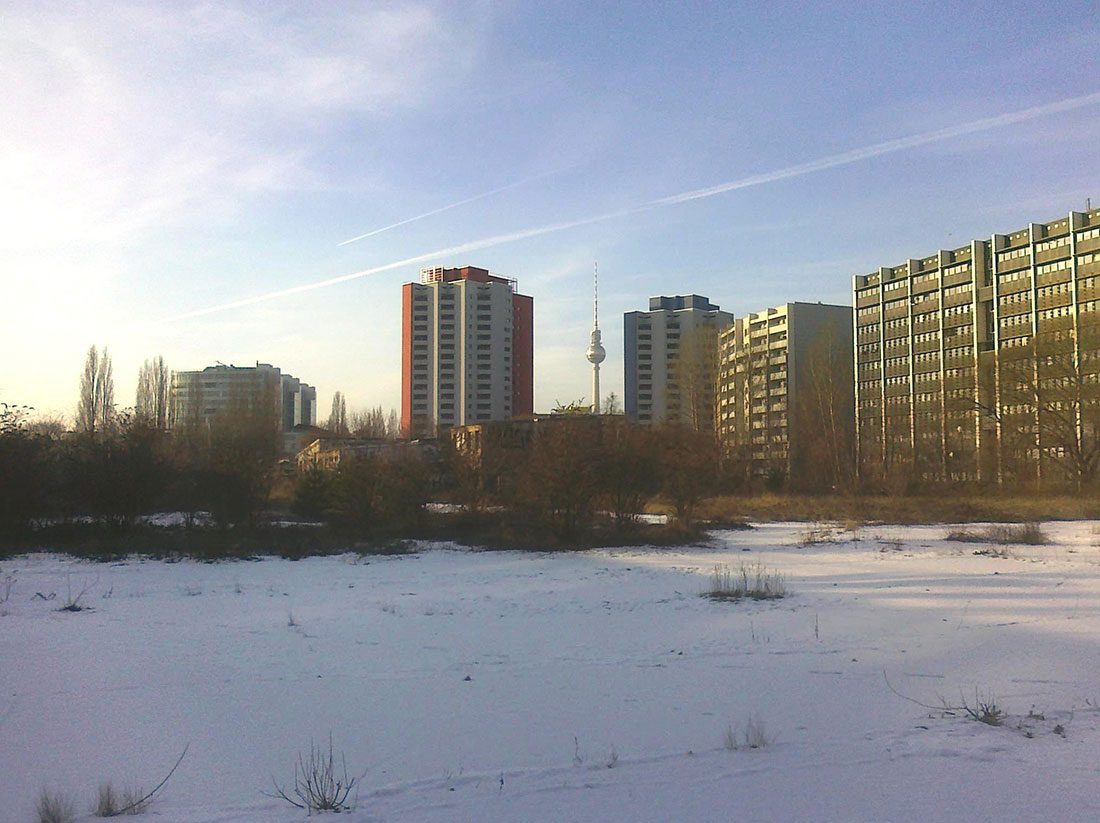Newbuild residential estate for 700 apartments
RBA was contracted to prepare and submit a planning application for a new build residential complex of 700 apartments, with a total gross external area of 65,000 m² on a 9 hectare plot of land.The main difficulty was in finding a way to amalgamate the various interests of the current users (allotments), the political interests of the local council and the interests of the owner and developer. The planning had to be based on the local planning law with building lines extrapolated from those first laid out in 1891-1904. RBA put a team of landscape planners, transport engineers, structural engineers and fire safety experts together.


